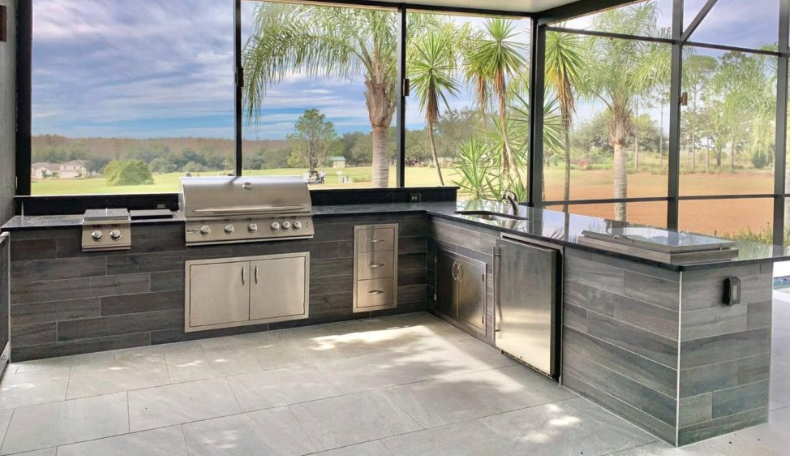
In the summer, people like to take it easy and enjoy themselves. And a gorgeous outdoor kitchen is the perfect way to do just that. The popularity of outdoor kitchens has risen steadily throughout the years. In addition to boosting your home’s resale value, these additions provide you with a beautiful new space to entertain guests and cook delicious meals.
In this post, we’ll discuss the many uses for outdoor kitchens and how Jackson Stoneworks can aid in your countertop installation.
Benefits of Outdoor Kitchens
One of the most significant benefits of having an outdoor kitchen is providing a space for entertaining guests. You can cook up a storm with an outdoor kitchen while your guests socialize and enjoy the beautiful weather. It’s the perfect way to host a backyard BBQ or a family gathering without being confined to a stuffy indoor kitchen.
Another benefit of outdoor kitchens is that they can increase the value of your home. With the rise in popularity of al fresco dining and entertaining, a well-designed outdoor kitchen can be a major selling factor for a property. If you own a vacation rental, it can also make your home more marketable to potential tenants. Outdoor kitchens can also save you money in the long run. By cooking outside, you can save on energy costs and keep your home cooler during summer.
Choosing the Right Countertops for Your Summer Kitchen
When designing your summer kitchen, choosing the right countertops is crucial. The right countertops can make your outdoor kitchen both functional and beautiful. At Jackson Stoneworks, we offer various countertop materials, including quartz, granite, marble, and porcelain.
No matter what type of countertop material you choose, ensuring it’s suitable for outdoor use is essential. It’s vital that it can survive the sun, heat, and rain. Jackson Stoneworks is renowned for its expertise in the fabrication and installation of outdoor-specific countertops.
Upgrade Your Backyard with Jackson Stoneworks
If you’re ready to upgrade your backyard with a beautiful summer kitchen, Jackson Stoneworks can help. Our team of experts can help you choose the perfect countertop material and design a summer kitchen that fits your lifestyle and budget.
We give great satisfaction in our long-lasting, high-quality countertops. At Jackson Stoneworks, we strive to always go above and above for our clients. Our skilled staff is here to assist you in creating the outdoor kitchen of your dreams from the large variety of countertop materials and designs we provide.
Wrapping Up!
Selecting countertops that serve your needs and enhance the look of your outdoor kitchen is an important design decision. At Jackson Stoneworks, you may choose from a large variety of outdoor-friendly countertop materials like quartz, granite, marble, and porcelain.
Jackson Stoneworks will assist you in installing a brand-new summer kitchen in your garden. High-quality, durable countertops are our specialty, and we delight in helping you build the ideal outdoor kitchen for your needs and budget.
Written by Sony
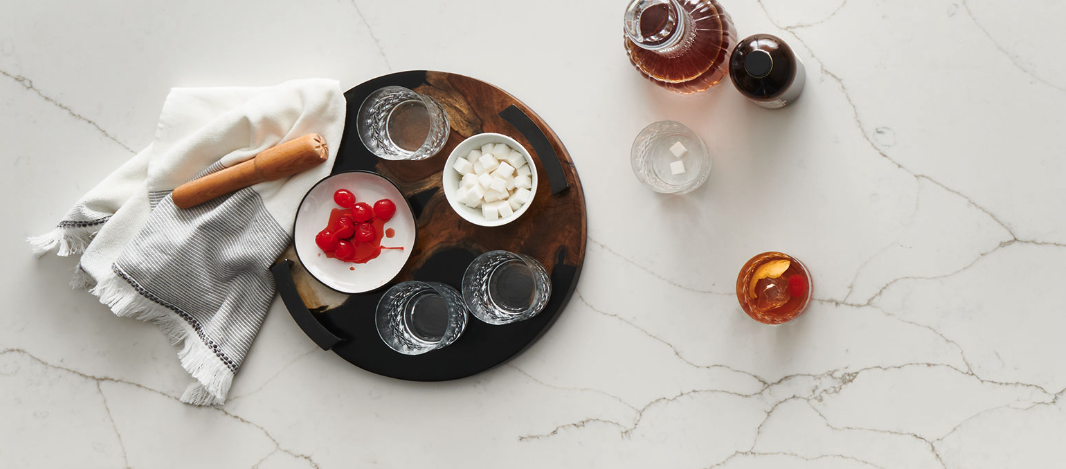
Kitchen countertops are perhaps the most important surface in the home. Not only must they must be functional and sanitary to prepare meals, we also want them looking fantastic. When is it time to replace them? Here are a few clues to look for.
It’s out of style.
If you’ve been in your home more than five years, chances are your kitchen counter is a fad from another era. And unless it’s made of stone or marble, it’s likely worn or lost its luster. If you look around and say “meh,” your family and guests are likely doing the same.
The tiles or stone is cracked. If you have a tile or stone countertop, cracks happen. Over time, not only are they unsightly, but bacteria can grow and thrive in there (ewww). If there are more than four chipped tiles or the stone is majorly cracked in a food prep area, it’s time to think about change.
If you weren’t careful with your counters, setting a hot pan or not wiping up liquids right away, your surface may be permanently damaged. How many blemishes do you see when you walk through the door?
It’s cluttered and difficult to work on. If you find yourself constantly moving things out of the way to make space to cook, that’s a sure sign you need a change of pace (or at least a change of space). A new countertop design that more efficiently utilizes the area may be in order.
You are selling your home and not getting any offers. The kitchen is often a main selling point of home and if no one’s impressed with yours it may dampen sales prospects. An investment in new counters can be easily recouped in the final selling price. After all, you want prospective buyers to walk in and say “wow.”
Do any of the above apply to you? The simplest, fastest, and most affordable solution is to call Artelye Marble & Granite. We have over 20 years experience with homeowners and commercial projects, designing, fabricating, and installing a wide variety of countertops in all different spaces. We have over 2,000 different stones to choose from, both classic and exotic, to match your tastes.
Our trained professionals use 3D equipment to measure everything exactly. Then, each counter piece is fabricated or cut to perfection. Finally, it is installed by a skilled craftsmen and backed by our total satisfaction guarantee.
Don’t spend another day with worn, cracked, stained, or just plain boring counter space. Contact an Artelye representative today for a free estimate!
Walk in any modern kitchen and the number one sought-after item is a granite countertop. This is true whether it is in a residential home or apartment, a break room in a retail store or inside a doctor’s office, or in any number of suites and other luxury-style rooms found in upscale hotels from coast to coast across the nation.
Your home will be a more welcoming space for both family members and invited guests when your kitchen remodel includes new granite countertops. In fact, granite countertops can take the kitchen in your family’s home from boring to fun without losing any of the original functionality of the room. In fact, new granite counters can make it even more functional than it was before.
Benefits of adding granite counters to your family’s kitchen include, but are not limited to the following:
Granite countertops may be the most expensive line item in your kitchen renovation budget, but when you consider that they will outlast most other materials in your family’s home then you will realize that granite countertops are not as much of a purchase as they are an investment.
Head down to our factory with paint samples, fabric swatches, and select items from your kitchen décor. Look at the granite samples in person and then pick out the one that will go best with your family’s new kitchen renovation project.
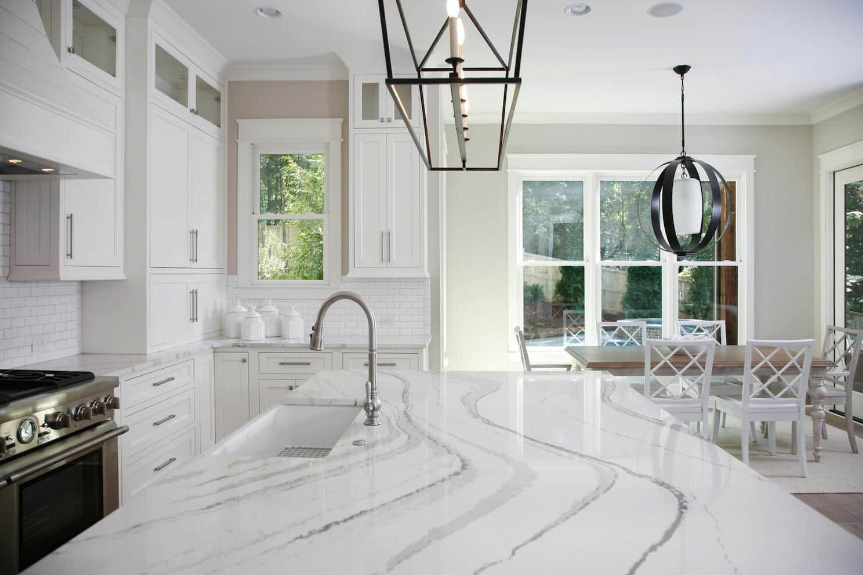
Many homeowners still view kitchen upgrades as one of the most important aspects of a home renovation. Statistics from the National Kitchen and Bath Association show that one in every ten households performs a kitchen remodel every year.
Arguably the most important work surface in the home, the countertop is a key feature that homeowners look forward to replacing. Below we share six things you are doing that are accidentally ruining your quartz countertop.
Most homeowners make the mistake of waiting too long before they can wipe off spills on their countertops. While manufacturers like Bellingham quartz may market the slabs as stain-resistant, prolonged contact with acidic liquids may cause the surface to stain. As a good rule of thumb, always clean your spill as soon as it occurs with soapy water and a soft cloth.
Most experts recommend cleaning your kitchen surfaces at least once daily. However, using the wrong cleaning solutions on your quartz countertop can erode the beauty of the engineered stone. Too acidic or alkaline household cleaners can damage the resins on your slab, thus staining it.
Some homeowners use abrasive cleaning pads that starch and dull their quartz countertops. You should avoid hard-bristled brushes, scrubbing pads, and metal scourers at all costs. Use a gentle approach, preferably a soft rug to clean and a cotton cloth to dry. This way, your quartz surface will remain beautiful and shiny for a long time to come.
No matter how much you try to keep your kitchen clean, every once in a while, you might have to scrape off gunk that stuck on your surfaces. You risk scrapping off the paint on the fabrication countertops when you use sharp metal objects. Always use a plastic knife or scraper to remove the stain.
Most quartz slabs, such as Bellingham countertops, are NSF-approved. They are safe for the preparation of food. However, with the right amount of force, using knives directly on the surface to chop and cut your ingredients can result in scratches. The small nicks and scratches gradually dull your surface and erode the beauty of your quartz countertop.
While quartz may be highly heat-resistant, prolonged exposure will damage the resin causing it to discolor. Temperatures above 300° F can spell bad news for your countertop. Besides, sudden extreme changes in temperature may lead to slab cracking. Avoid placing hot pots and pans directly on the countertop’s surface. You can use buffers such as cooking pads and trivets to protect the quartz from direct exposure to heat.
While quartz countertops are quite durable, they can get scratches, stains, or crack when not maintained properly. If you manage to avoid the six mistakes above, your countertop may last for years to come. For more information on how to better protect your quartz countertop, feel free to contact Jackson Stoneworks
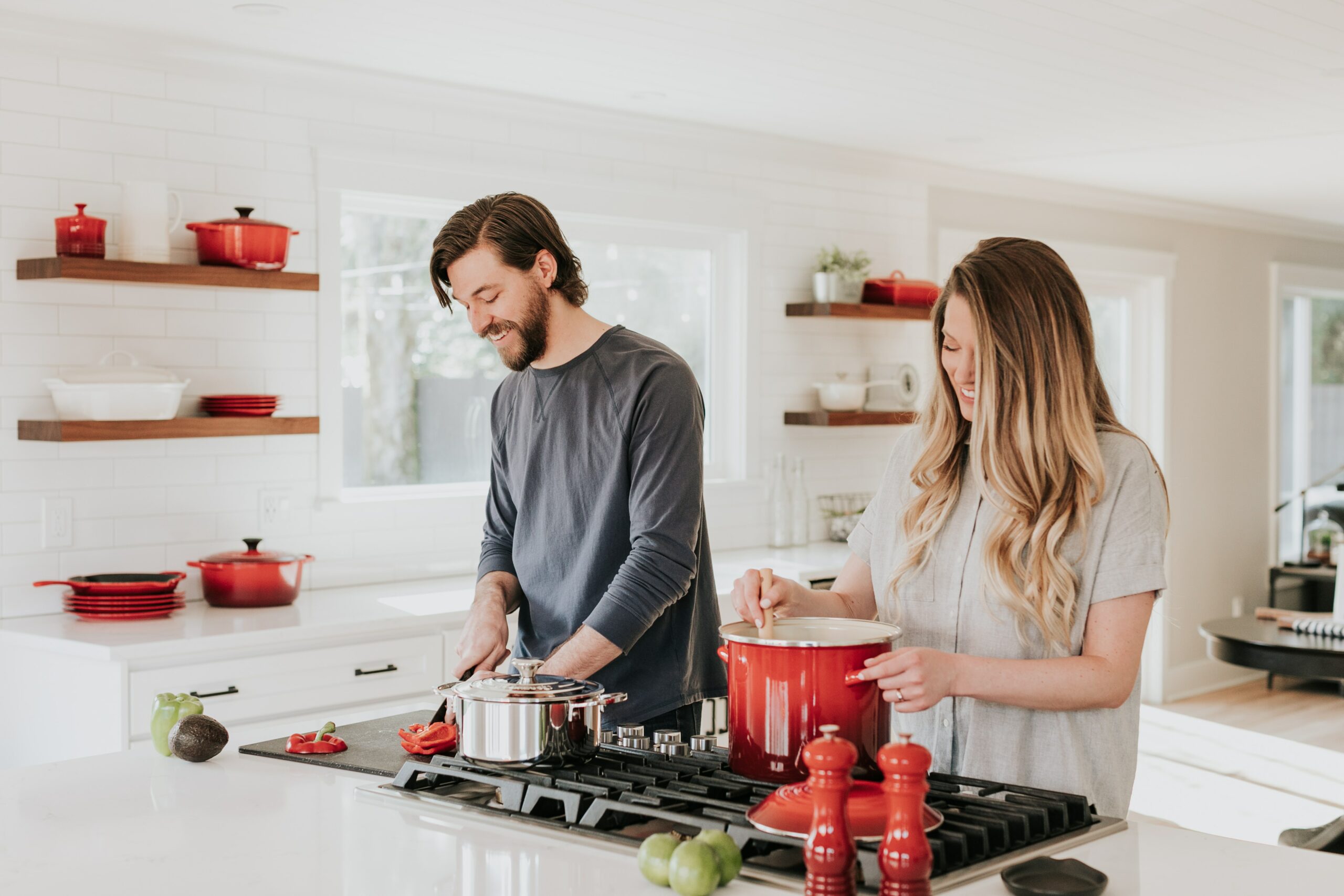
A kitchen or bath remodel is a home project that usually provides a strong return on investment.
While ROI is a nice benefit of home remodeling, it’s not necessarily unexpected. Decreased maintenance costs and creating a more appealing space for buyers down the line are benefits most homeowners assume their remodeling projects will bring. However, studies show that there are also many unexpected benefits of a home remodeling project.
One-third of homeowners who completed a kitchen remodel reported leading a healthier lifestyle, from preparing more meals at home to eating out less to eating more fruits and vegetables. It makes sense because when you enjoy a space, you want to spend time in it. Why run out for fast food when you have the oven of your dreams waiting for you to whip up a masterpiece?
With a kitchen remodel, since you’re preparing more meals at home, you’re also sitting down as a family more often to enjoy them. Numerous studies show that family meals are one of the most important things you can do for your health and well-being. It goes far beyond just making healthier eating choices. Children who eat regular family dinners tend to do better in school, have higher self-esteem, and have a decreased risk of depression, substance abuse, and teen pregnancy.
Rest time is also crucial for a healthy lifestyle but finding the availability or budget for a well-deserved trip to the spa isn’t in the cards for many busy homeowners. A bathroom remodel can give you the opportunity to create the spa-like retreat you crave in the comfort of your own home. From jetted tubs and rainfall showerheads to built-in music systems, you can use a home remodel project to transform your bathroom into the perfect spot for a much-needed respite.
40 percent of homeowners who completed a kitchen remodel reported spending more time entertaining. Research from across the globe finds that there is a powerful link between friends and health. strong social ties can also promote brain health as we age. So, gather your besties around that new kitchen island for a game night and apps!
Kitchen remodeling happens for many reasons, such as fitting necessary lifestyle and safety accommodations or increasing the resale value of your home. However, a key takeaway from this is that while a healthy bottom line is an essential consideration for any home remodeling project, a thriving and happier lifestyle might be a priceless upgrade!
Need someone to help guide you along the way? Call Jackson Stoneworks now at (352)372-6600
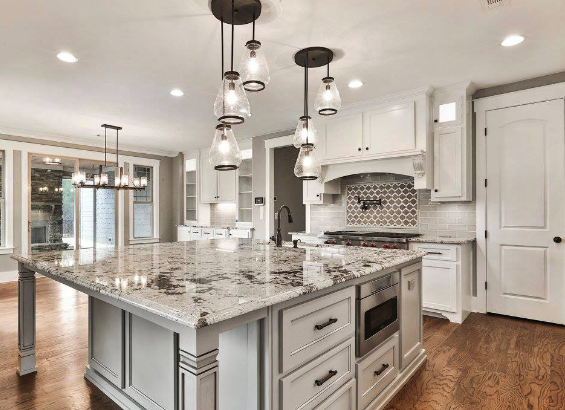
Selecting the right type of kitchen countertops is one of the most significant aspects of bathroom and kitchen designs. It is a major investment that should last for a lifetime. Not only that but also both your lifestyle and sense of style will determine the right one for your house.
You should ask yourself a few questions before purchasing the countertops. Do you cook a lot of meals in the kitchen? Do you bake often or is it just occasional? Is your existing countertop slightly damaged?
These questions will help you to decide which one to buy for your kitchen. However, we have compiled a list of popular kitchen countertops which you may consider for your family.
Granite are slabs of stone that the experts cut from the Earth. It is one of the most popular countertops among house owners. Granite kitchen countertops can be found in the market in various shades including shiny finish, polished, matte finish, honed and a specialty finish.
Whether you have a large family to feed or want a durable material that lasts for decades- quartz is the best option so far. You may not know but quartz is not made of 100 percent quartz.
The experts make the stone from natural quartz with a combination of a resin binder. There is no need to re-seal the stone again and it is non-porous and incredibly hard.
Marble has been popular for decades for its natural beauty, shininess and durability. The marble kitchen countertops can provide a clean and contemporary feel in the kitchen. You cannot compare anything with a white marble finish. Remember marble countertops can be found in other colors such as brown, taupe, gray etc.
Choosing the marble is the most practical decision because it is softer than other natural stones. Keep in mind that you should not cut the marble directly. Otherwise, it will scratch. If your budget is tight but you want to enhance the aesthetic beauty, then go for marble kitchen countertops.
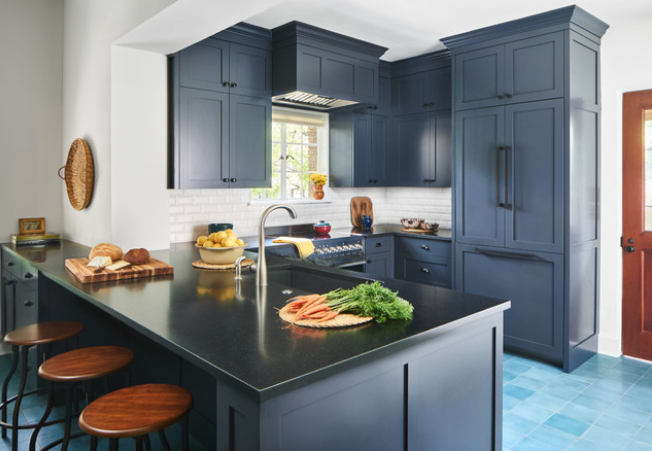
Kitchen cabinets in the very darkest of blues can look highly contemporary or beautifully traditional. But the drama of these dark tones can make the choice of countertop tricky — and the material you choose will dictate the look of your kitchen. Here’s our guide to what works best.
Black countertops will ramp up an inky color scheme. Matched with dark blue cabinetry (here, painted in Hale Navy from Benjamin Moore), countertops in black granite, quartz and other materials can work well. If you want your room to feel lighter, mix it up with a surface in another material. Wood will add warmth and texture.
If you like a kitchen packed with personality, you’re going to need to bring in some texture and pattern. One way to do this is with wooden floors. Another is by using decorative backsplash tiles like these ones. For the countertops? Choose a marble-look design that can fit right in with other decorative elements.
The downside of dark kitchens, particularly those with a wall of cabinets, is that they can look a little forbidding. So why not increase the warm appeal of your space by contrasting the cool tones of the cabinetry with the warm, grainy textures of wood? The more honey-toned the wood, the better. If it’s too light or too dark, the inviting effect will be lost.
Want your kitchen to feel smart, clean and streamlined? You can’t beat a white countertop. It’s a perfect choice for reflecting lots of light in a small or dark room. It’s also a good pick for enhancing the feeling of space in rooms with low ceilings.
The gray quartz countertop in this kitchen connects the blue cabinetry (painted in Himalayan Eyes, standard sheen, by Valspar) with the light-colored backsplash and helps create an elegant, subdued feel. It also blends in well with the kitchen’s stainless steel appliances.
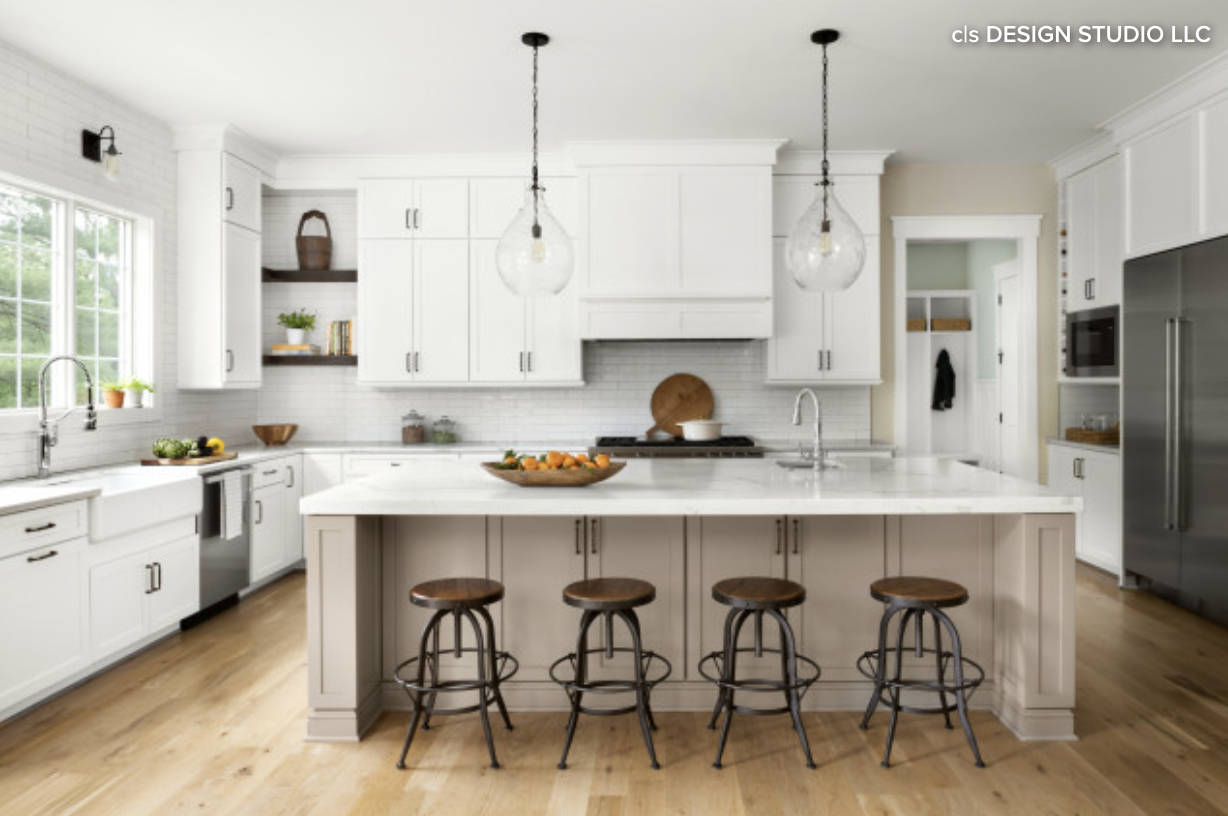
The kitchen island or peninsula is often the home’s hub, where family and friends gather to help with the cooking (or just the eating). This central position makes it an important design feature and a great place to add personality to your kitchen. Re-dressing the island can provide a dramatic face-lift on any budget. Here is a few of my favorite ideas you can use to give the heart of the house a little love.
Color
Looking to expand your palette but hesitant to make a big splash? Repainting just the island (or even only one side) adds a dash of drama without the effect of visually shrinking the space that can come from dark or vivid cabinetry. Pair the island with contrasting bar stools for even more life.
Wood
Another way to lighten an island visually is to simply match its faces to the flooring material so the two blend together. Letting wood or laminate wrap around the island is unexpected but warm and inviting without being heavy.
If you have leftover flooring after a renovation (most often there would be enough for at least one face of the island), consider using it to wrap an island.
Wainscoting
To soften a chunky island, consider classic wainscoting. It suits cottage-inspired traditional kitchens well, but as you can see here, it also works beautifully in transitional or contemporary kitchens by adding texture with a simple geometric sensibility.
Furniture Styling
Giving an island furniture-like details makes it feel even more like its own little hub of activity separate from the functional cabinets around it. Even an existing island can get an upgrade by putting legs or feet on the exterior.
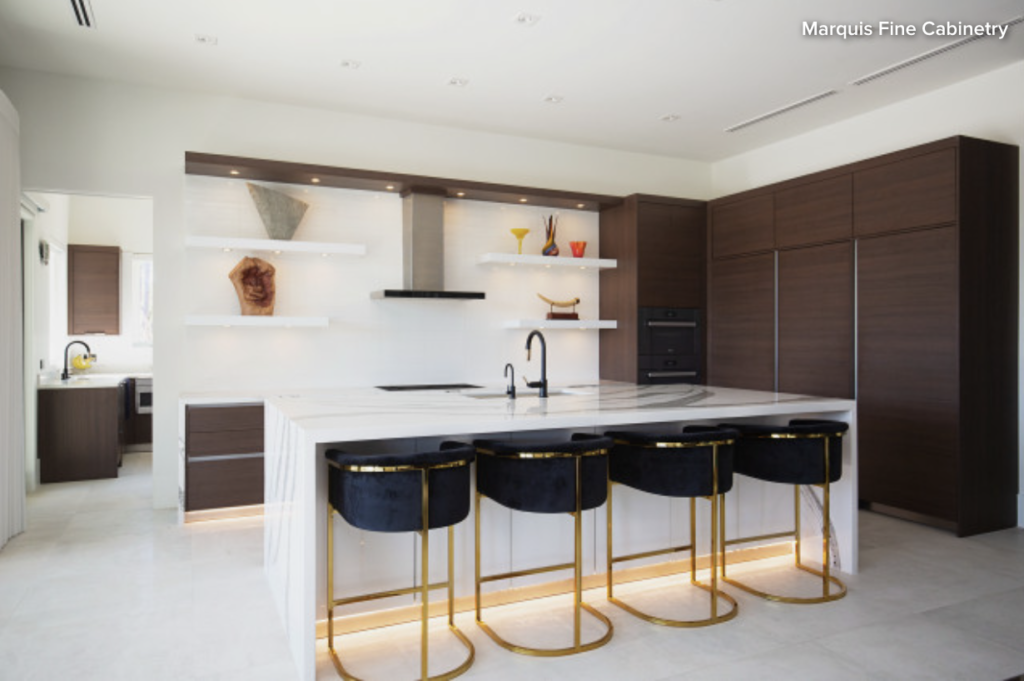

Where kitchen space is at a premium, could a single-wall layout be your solution? Single-wall kitchens have the smallest possible footprint and, as the name suggests, incorporate all furniture and appliances in a single line. Fewer cabinets mean this kitchen layout should cost you less than others. And with a well-planned design — and in small rather than large kitchens, where work zones could become too spread out — fewer cabinets also make for an efficient workflow, with everything within easy reach. Here’s how to make a single-wall kitchen work for you.
While its small footprint may at first seem to be a drawback, the single-wall kitchen encroaches less on an adjoining living area compared with other layouts, freeing up more space for you outside the kitchen. The layout in the picture, typical for a single-wall kitchen, complements contemporary open-plan living.
The single-wall kitchen is generally designed so only one person can cook at a time — a limitation that makes the kitchen safe yet still convenient for others to access. It’s important to keep this aspect in mind to ensure a design that accommodates the users’ needs and lifestyle.
With any kitchen, careful planning is important, but it’s even more so when space is limited, as it is in this layout. Typically (but not always), a single-wall kitchen includes a fridge on the far end of the kitchen run. This would have the sink next to it, with counter space on either side, and your dishwasher and storage beneath. The oven and cooktop are usually located on the far side of this. Again, there should be counter space on either side of the range to allow you to safely place food after cooking. More storage space would be provided beneath.
Alternatively, as long as they don’t block the light source, you could have tall cabinets bookending the kitchen. This would usually include an oven in tall housing on one side and a fridge-freezer on the other.
Above the lower cabinets, there’s usually a run of upper cabinets, sometimes with a tall cabinet at one or both ends. Your exhaust fan and housing (if applicable) are also located in this run. The cabinetry may stretch the full length of the wall.
Depending on the available space, another option is to introduce a run of bridging cabinets along the top of your upper cabinets. These usually have tall cabinets on either side. Apart from extra storage, this creates a sunken effect for the upper cabinets through subtle changes in depth. The upper cabinets are about 14 inches deep, and the top cabinets are about 26 inches deep. The overall feel of this is a framed kitchen look, or a feature wall effect.
With this arrangement, it’s best to store items used less often in the top cabinets and to invest in a foldaway footstool for access. You can also match your kitchen cupboard and wall colors for a seamless look to your kitchen and dining or living space.
sponsor by Houzz Contributor
Stay connected with all the latest trends in Kitchen & Bath! Sign up for our FREE Granite Buyers Club