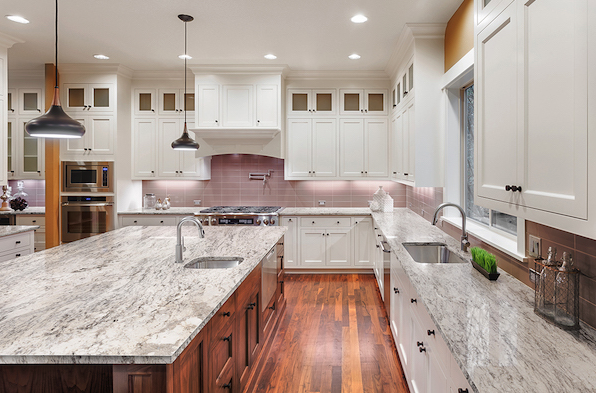The Basics
Technically, any island can be used for dining as long as it has seats and an overhang that allows those seats to tuck in for comfort. A 6-inch minimum overhang is sufficient for dining, although 9 to 12 inches will be more generous, especially for legroom.
Using seats that look and feel more like chairs will give the island more of a “dining room” vibe, and seating with backs will be more comfortable for longer meals.
Keep in mind that comfortable dining also requires a little elbow room. The fact that your island technically can fit a certain number of seats doesn’t mean that that many people can sit comfortably without knocking into each other. The typical shoulder width of a person is 24 inches, but try to give each seat closer to 30 inches if you can.
For example, a 60-inch (or 5-foot) island could fit three 18-inch-wide stools if they’re pushed together, but it would be better to use just two seats so that each person has 30 inches.
Extended Islands
The island style shown here features a typical built-in island with storage in the base but with a deeply extended top to create a large surface with lots of room for seats.
Notice how the end of the island in the foreground has room for seats on three sides. (Only two sides are in use for this photo, but a chair could easily be pulled around to the other side, near the fridge.) This can allow a small group of people to sit facing each other and chat easily, rather than sitting all in a row, which is a nice option to have.
Extra-Extended Islands
In a long, narrow kitchen, sometimes the island can only extend in one direction, parallel to the cabinets. In this case, rather than widening the island to allow for stools around the edges, the island can be extended a long way in one direction (50 to 80 inches), creating a dining-table-length extension adjacent to the main work surface. In other words, the island top is very long, but the base with storage only extends halfway and the other half is left open for seats.
This solution gives lots of extra prep space for convenient day-to-day cooking, and when needed, the dining half can be cleared for a proper sit-down meal.
You can create a similar effect by pushing a table up against an existing island. The pairing will look best if the table and island are the same width so they meet neatly. Again, the advantage here is that now the table can easily be used for both dining and food prep, so it does double duty.
Consider using a different material for the tabletop so the contrast looks intentional. Warm wood will add a welcoming air and coordinate easily with a stone countertop.
Also, notice here how the chair fabric ties back to the cabinet color, which gives the eclectic mix of materials a bit of continuity.
This kitchen takes a more unusual approach, but the result is very cool. A custom dining-height table wraps around an L-shaped island, making the two pieces look architecturally integrated. Having a custom piece made will ensure it’s the exact length, width and shape that suits your kitchen, so it’s a great option if your budget allows
Note: Adding an island extension at a lower level makes the surface a little less convenient as extra counter space but more comfortable as a dining table, a trade-off that ultimately comes down to personal preference.
Bubble Islands
The previous concept works well for a long, narrow kitchen, but what about a more square or open concept? An island with a “bubble” or “node” on it, such as this one, creates a dining space that allows guests to face each other, and also face the chef, so everyone feels included in the conversation.
This setup takes less floor area than having a separate circular table off to the side, so it’s a great compromise between counter space and open circulation space.
Use a 36- to 48-inch diameter for the semicircle to seat two to four people.
Perpendicular Extensions
This kitchen places a picnic-style dining area right against the back of an island, creating a layout similar to the previous “bubble island.” This works if you have a lot more space next to the kitchen than in the kitchen itself and almost cheats the kitchen out into the rest of the room to make it look and feel a bit bigger.
Furniture Islands
If you have a smaller space, are on a lower budget or prefer a breezier look, you can skip the traditional island altogether and use a dining table in its place as a multifunctional piece.
Obviously, a slim table is not as usable for a prep counter as a wide, deep island, but it can be serviceable as an extra space to do a little chopping, mix up a drink or set out some baked goods to cool, which sometimes is all you really need.


Jack Ryals
My kitchen is only 16′ wide with 26″ countertops on 3 sides and a 28 x 72″ center island.
This provides 192 total width with 80″ on counter top and 36″ walkway around the island.