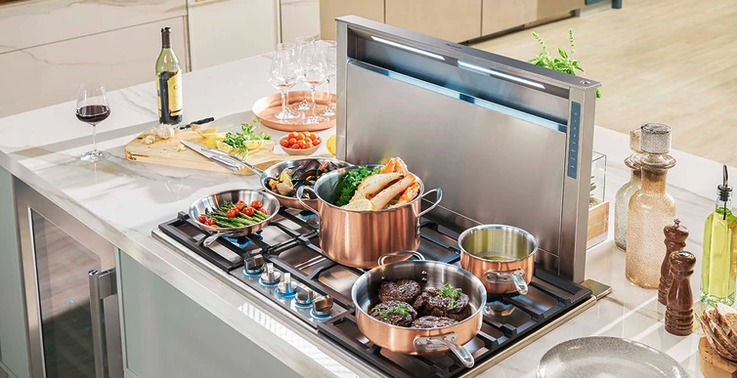More Than 60% of Renovated Kitchens Feature Islands (2020)
According to Houzz’s survey, kitchen islands continue to be very popular for eating (58%), entertaining (49%) and socializing (45%). If your house has the space to add an island, there are so many features that can add storage, style, better line-of-sight, and new appliances. Since a kitchen is one of the most complicated spaces to design in a house, you need to decide what your island’s main function will be. Most islands have one side for cooking and the other side is devoted to eating, but what will your emphasis be? Prep work, cooking, cleaning, eating or entertaining? Or will you use it for everything, including homework and house projects? A well-planned island layout can allow a smooth workflow and provide a comfortable space for preparing and cooking food. There are many possibilities for making an island work, even where space is limited. An island work area allows you to face guests or family members while you prep or feel connected to people in adjacent rooms if you have an open floor plan.
Hiring a kitchen designer is a must to ensure it flows well and all the cabinets fit together in the required space. The busy nature of the kitchen space requires every part to be cohesively designed. Your designer will also ensure that the kitchen has the right amount of clearance between the island and the opposing cabinets and appliances, so that all doors, drawers, ovens and dishwashers can be opened safely and without obstruction. Careful planning is the key to achieving an efficient island that will enhance the use of your space. Most kitchen designers can also offer options with a reduced depth, a customized height or extra-large cabinets tailored to suit a specific design and the space it is intended for.

